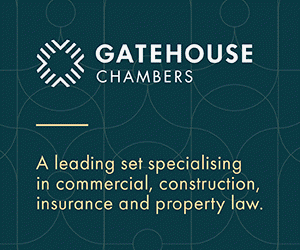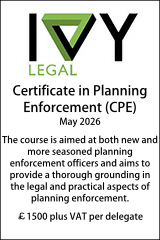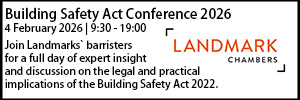CIL and "in-use buildings"
- Details
Christopher Cant looks at the key lessons to be learned from recent Community Infrastructure Levy (CIL) statutory appeals relating to issues over "in-use buildings".
A fresh batch of CIL statutory appeals under regulation 114 of the 2010 Regulations have been published on the VOA website. The vast majority concern issues over the KR(i) deduction available in relation to “in-used buildings”. As is well known this deduction reduces the gross internal area (“GIA”) of the development by the GIA of the retained part within the development thereby reducing or removing the CIL liability. It is an important element of the calculation of the CIL liability and the number of appeals reflect the scope for argument on the deduction albeit that some were forlorn hopes.
To qualify as an “in-use building” two conditions must be satisfied (now set out in para. 1(10) Schedule 1 of the 2010 Regulations):-
(i) the building is in existence on the land subject to the planning permission at the date that the development is first permitted or in the case of developments authorised by a general consent on the land identified by a regulation 64 or 64A notice (as appropriate) at that date; and
(ii) part of the building must have been in lawful use for a continuous period of six months within the three year period ending on the day that the development is first permitted.
This was the first part of the CIL regulations to be considered by the Courts in R (oao Hourhope Limited) v Shropshire [2015] EWHC 518 (Admin) which concerned a closed public house. This decision confirmed that lawful use in this context meant more than just the permitted planning use of the building but actual use.
Although most of the appeals are concerned with points which have long been clear there is perhaps a benefit to be gained from setting out the points again.
(i) Evidential burden – it is a very basic point but a number of the appeals were dismissed because there was no evidence to support the contention that the relevant building was an “in-use building”. The owner/developer must prove on the balance of probabilities that the two preconditions in paragraph 1(10) had been satisfied. This is in line with paragraph 1(8) which confers the power on the authority to deem a building not to be an “in-use building” if there is not sufficient information or information of sufficient quality to enable it to establish that the building qualifies.
(ii) Additional Information Form (“AIF”) – when such a form does not provide the necessary details to support a KR(i) deduction a subsequent corrective AIF will not be taken into account. However, the original AIF will not preclude information being provided which does establish that the building qualifies (appeal 1786516). It is worth emphasising that the AIF is an important CIL document in the context of this deduction and it is surprising how many do not put in the necessary effort to get the form right at the stage of the planning application. Doing so is important and can avoid future problems over the CIL liability.
(iii) Part of building – it is enough that part only of the relevant building satisfies the in use statutory requirement. It may be a part which is not subject to the planning permission or general consent (reaffirmed in appeal decision 1792345).
(iv) How many buildings – leading on from (iii) is the separate point which arises sometimes as to what constitutes the building. Increasing the area of a building may increase the KR(i) deduction. In appeal 1800911 the question was whether there were two or four buildings. The answer affected the amount of the KR(i) deduction. In the AIF and the Planning Statement it was stated that there two buildings. There were four different architectural designs and four different addresses so the appointed person did not accept that there were just two buildings.
(v) Relevant building/demolition – to be a relevant building it must be the actual building that was in place. A new building on the same footprint and with the same dimensions will not be treated as a retained building. Carrying out demolition prior to the date at which the development is first permitted means that the demolished part cannot be included in the GIA of the retained part (appeal decision 1785024). Early demolition is to be avoided and the CIL problem it creates cannot be overcome by trying to argue that it was authorised under the Permitted Development Rights regime.
(vi) Is it a building – not all structures are buildings. In appeal 1782062 it was held that an eco-lodge did not constitute a building. The reason for this was that it was capable of being moved and was not attached to the ground. It rested on a foundation and the only attachments were the services.
(vii) Does the building have a GIA? - even if a building no account may be taken of it for the purposes of the KR(i) deduction because the area has no GIA. Although not provided for in the CIL regime GIA for CIL purposes is determined in accordance with the RICS Code of Measuring (6th Ed). That Code expressly excludes “greenhouses, garden stores, fuel stores and the like in residential property”. An outbuilding not substantial enough to be a garage or workshop but akin to a wooden shed has been held to be excluded (appeal 1810701). In contrast in appeal 1799679 the GIA of a summer house was taken into account. This was because it was a more substantial structure which was of a size that it could be used as a work place. In that appeal a potting shed and shed were excluded along with the greenhouse.
(viii) GIA – it is the GIA of the retained part of the “in-use building” which is deducted from the GIA of the chargeable development. The retained part is the part remaining on the completion of the development and which formed part of the development. If there is an area within the development which does not have a GIA then no account is taken of it even though part of the development. There are a number of points on GIA which have bene covered by the recent appeals.
(a) plans – the GIA is determined using the approved plans and it is not the actual building at the end of the development which is measured. In appeal 1799679 the appointed person requested further plans from the appellant with dimensions specified on them.
(b) internal walls – the internal walls of a development are disregarded even if party walls between flats (appeal decision 1784894).
(c) less than 1.5 metres headroom – areas with less than 1.5 metre headroom will still be taken into account which is often overlooked (appeal 1786516).
(d) lift overrun – the area of a lift overrun is not taken into account because it is viewed as a void rather than a room (appeal 1784156).
(e) electricity sub-station – this is excluded as it is an area that people do not go into save for maintenance 9appeal 1784803).
(f) roof space – a roof space which is accessible only by a hatch and has no floor will not be part of the GIA of the building and so will not be taken into account when determining the amount of the KR(i) deduction (appeal decision 1784803). To take into account roof space it has been held in number of previous appeals that there must be a permanent means of access.
(g) canopies – the RICS Code of Measuring excludes canopies but there is uncertainty as to what this means. In appeal 1787213 a lean to open sided shack used for storage was held to be included. It was suggested that the RICS Code excluded canopies over entrances. In contrast in appeal 1799679 it was held that an open sided carport could be included.
(ix) actual use – as stated above it is not enough that the building has a lawful use but there must be an actual lawful use for the required continuous six month period. This causes problems as a building is often regarded as satisfying this requirement when the use is not lawful. Storage after the main use has ceased is one area which gives rise to disputes. In the Hourhope case the building still had much of the equipment, furnishings, fixtures and chattels connected with the pub business but that was held not to be sufficient to satisfy the requirement. Such storage was ancillary to the main use as a public house and was not a principal use so it did not cause the building to qualify as an “in-use building”. Similarly in appeal 1786813 leaving catering equipment and an extractor in the building which was otherwise vacated was not enough.
In contrast in appeal 1793622 a cow shed was held to be an “in-use building because it had been used for the long term storage of agricultural equipment in connection with the farm. As the farm was a continuing operation the storage was ancillary to the main farming use. Similarly in appeal 1792686 a bank closed but the vault continued to be used for the storage of valuables belonging to the bank and the customer. The storage continued to be ancillary to the continuing bank business and so was lawful. The former bank was, therefore, an in-use building.
(x) retrospective planning permission – a section 73A permission will retrospectively authorise a past breach of a planning condition but will not retrospectively make the past use lawful (appeal decision 1784156).
(xi) state of repair – a structure in a poor state of repair can still be an “in-use building” provided it still constitutes a building. However, the state of repair may influence the decision whether there has been actual use of the building. In appeal 1787285 a barn in a poor state of repair was used to keep poultry and so qualified as an “in-use building”.
Christopher Cant is a barrister at Clerksroom.
©ChristopherCant2023
Sponsored articles
Walker Morris supports Tower Hamlets Council in first known Remediation Contribution Order application issued by local authority
Unlocking legal talent
Lawyer (Planning and Regulatory)
Legal Director - Government and Public Sector
Contracts Lawyer
Locums
Poll













































